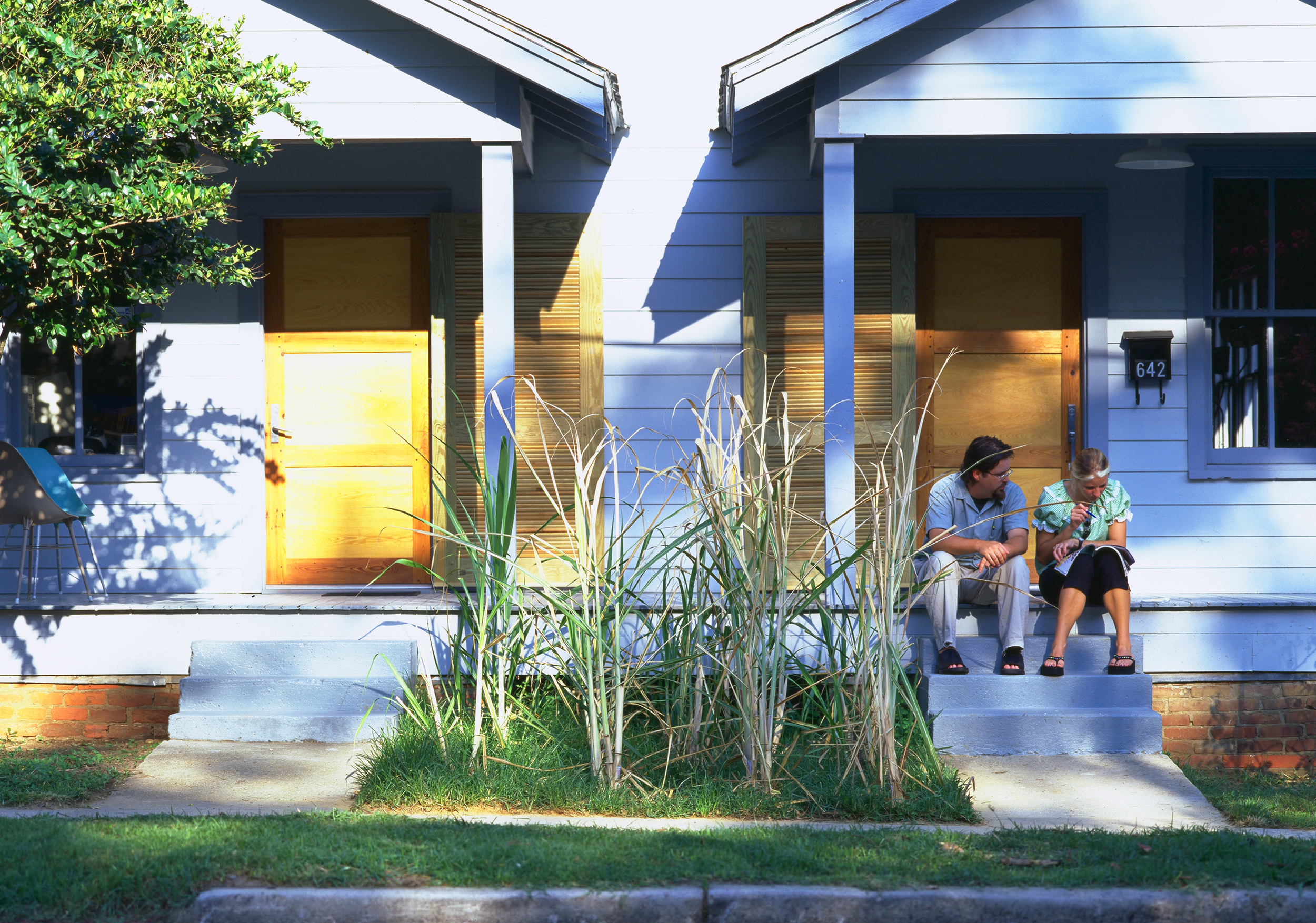640 Max House. Baton Rouge, LA
1655 SF, 2.5 Bed, 2 Bath
AIA Gulf States Merit Award, 2002
AIA Louisiana Merit Award, 2002
The 640max House, originally a traditional 1920's shotgun duplex, is located in historic Beauregard Town, one of the oldest planned suburbs in America. The neighborhood is engaged in a slow revival after years of urban flight. Gutted by fire and abandoned, only the load-bearing frame and shell remained.
How does one contribute to the preservation of a unique culture while designing a house to address the complexities of contemporary life? This contradiction begins the design as an overlay of desires and confrontation. The exposed framing of the central bearing wall stipulates a vertical historical and spatial plane. A need for a modernist open plan stipulates a range of spatial interaction: permeable, semi-permeable, or solid. By working against and through the exposed framing, a layout is achieved that creates an interaction between public to private and open to closed. The central frame references the historical past, its permeation designates function without cellular division. Contemporary space framed by the past.
The dialogue between adaptive reuse and new construction adds to the confrontation and thusly, to the resolution. At the project's inception, an inventory of original materials existed. Windows are used to re-fenestrate the exterior walls and to establish multiple, continuous lines of site through the house. If the lines of site permeated the frame-wall at a solid, an interior shuttered window was made. In the bedroom, the transoms dematerialize the exterior wall while the frame dematerializes the interior wall. The adaptive reuse retranslates the historical past. The new construction emphasizes the contradictions.




















