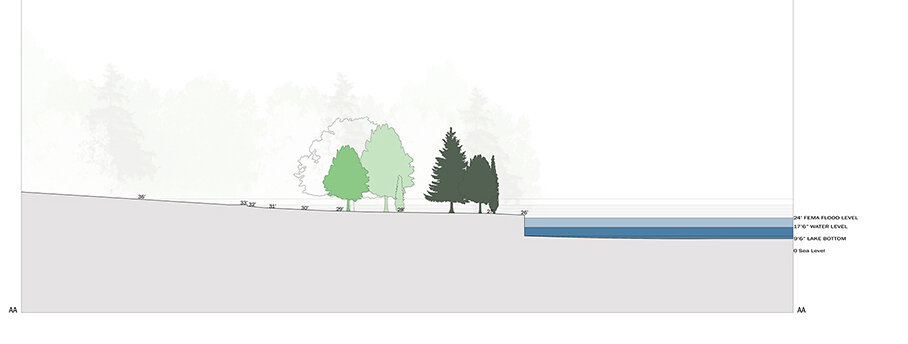HHills, Arnaudville, LA 2024
1,800sf New Construction - 3 Bed, 2 Bath House
Sited in a rural community on Hidden Hills Lake in Arnaudville, Louisiana, this next home is nestled in the shade of two large Sweet Gum trees. The clients envisioned a place where they could live out the rest of their lives as independently as possible, in a rural area, with limited access to extended family.
The result is a single-story home, constructed on a small footprint, with durable, low-maintenance materials both inside and out. The heart of this spacious-feeling home features sky-scraping ceilings that flood the interior with natural light, dissolving a wall of windows into the view of the lake beyond. The space is grounded by an open, dark kitchen, and flanked on either side by bedrooms and bathrooms.
The Hidden Hills project is an example of how the inclusion of unique lifestyles and habits can ensure a home will age along with its dwellers and can accommodate the challenges of aging before they arise. The design includes no door thresholds and a single floor material throughout the project, reducing potential tripping hazards. Every room is accessible by wheelchair, every door fashioned with single-motion lever hardware, and the walls were proactively constructed for easy installation of grab bars when necessary.
The exterior, an assembly of durable steel, cement panel, and brick, will require little maintenance as the home ages alongside its dwellers, and the high-pitched roofs easily shed heavy Louisiana rain. Their bespoke curved edges, paired with a vibrant blue paint color, give the home a non-conforming character, capturing the charms of boaters and bird watchers passing by.
These contemporary agriculturalists intend on sustaining a long life, filling their days with gardening, mechanical work, and caring for rescued animals. To alleviate the wear of this lifestyle, their home is designed to include a screened porch overlooking the river and enclosing a raised spa pool for sit-in access. Wide sills and many windows create perches for the felines to watch birds nest in the trees. On the east side of the home, an enclosed yard allows the canines to relieve themselves on their own schedule. Custom design details such as these offer the capacity to sustain active lifestyles and independence well into old age. The specifics of the couple’s established routines, hobbies, and traditions are what gave order to this project, but a desire to be self-sufficient is what forced the adaptation resulting in an innovatively conceived home that is functional, resilient, and a place of respite.








![HHills Floor Plan [Recovered].jpg](https://images.squarespace-cdn.com/content/v1/53e3b7cbe4b0fda55324af12/1728232268748-QAJDGG9ZFPTCEI7617JX/HHills+Floor+Plan+%5BRecovered%5D.jpg)





























