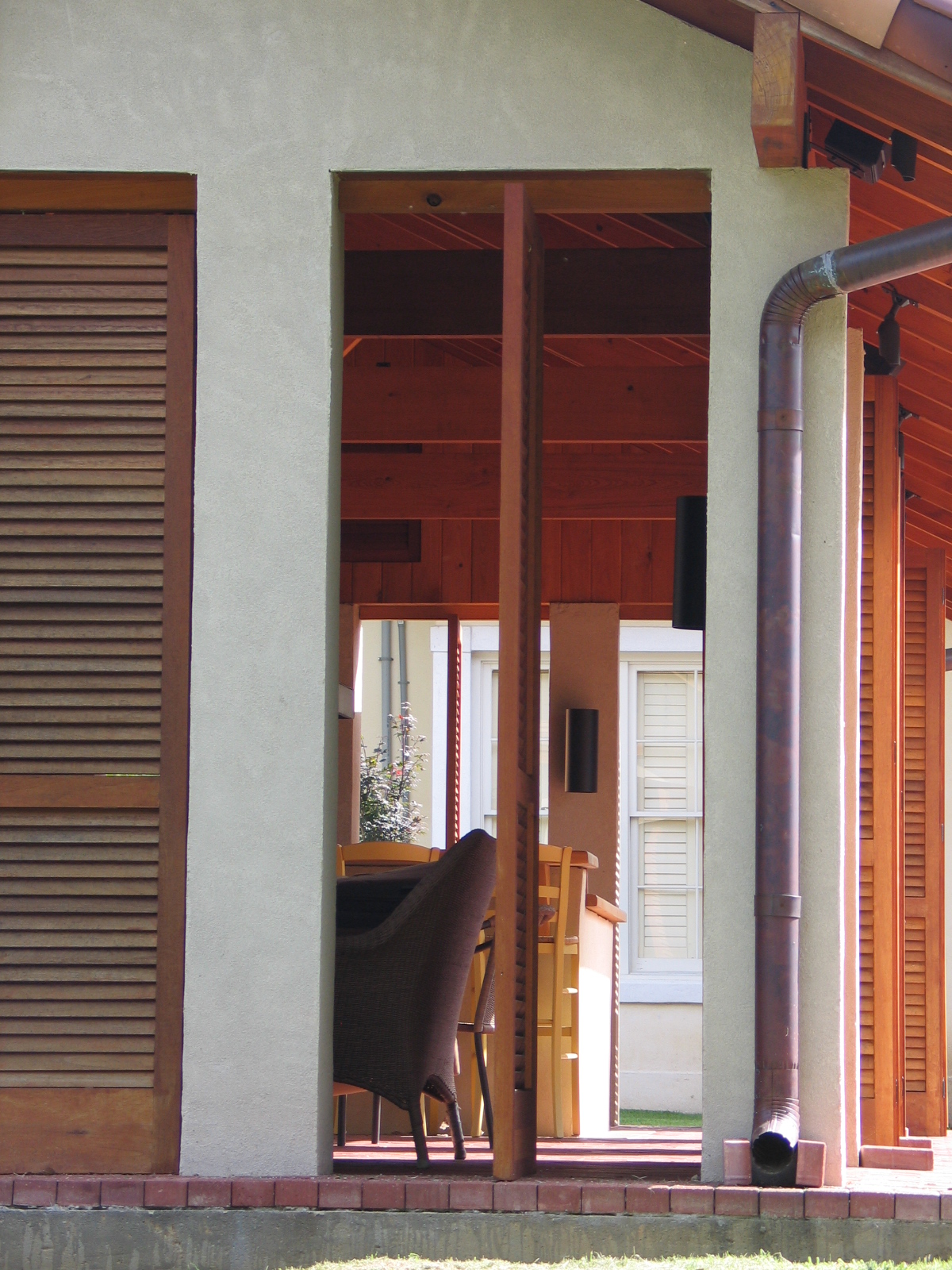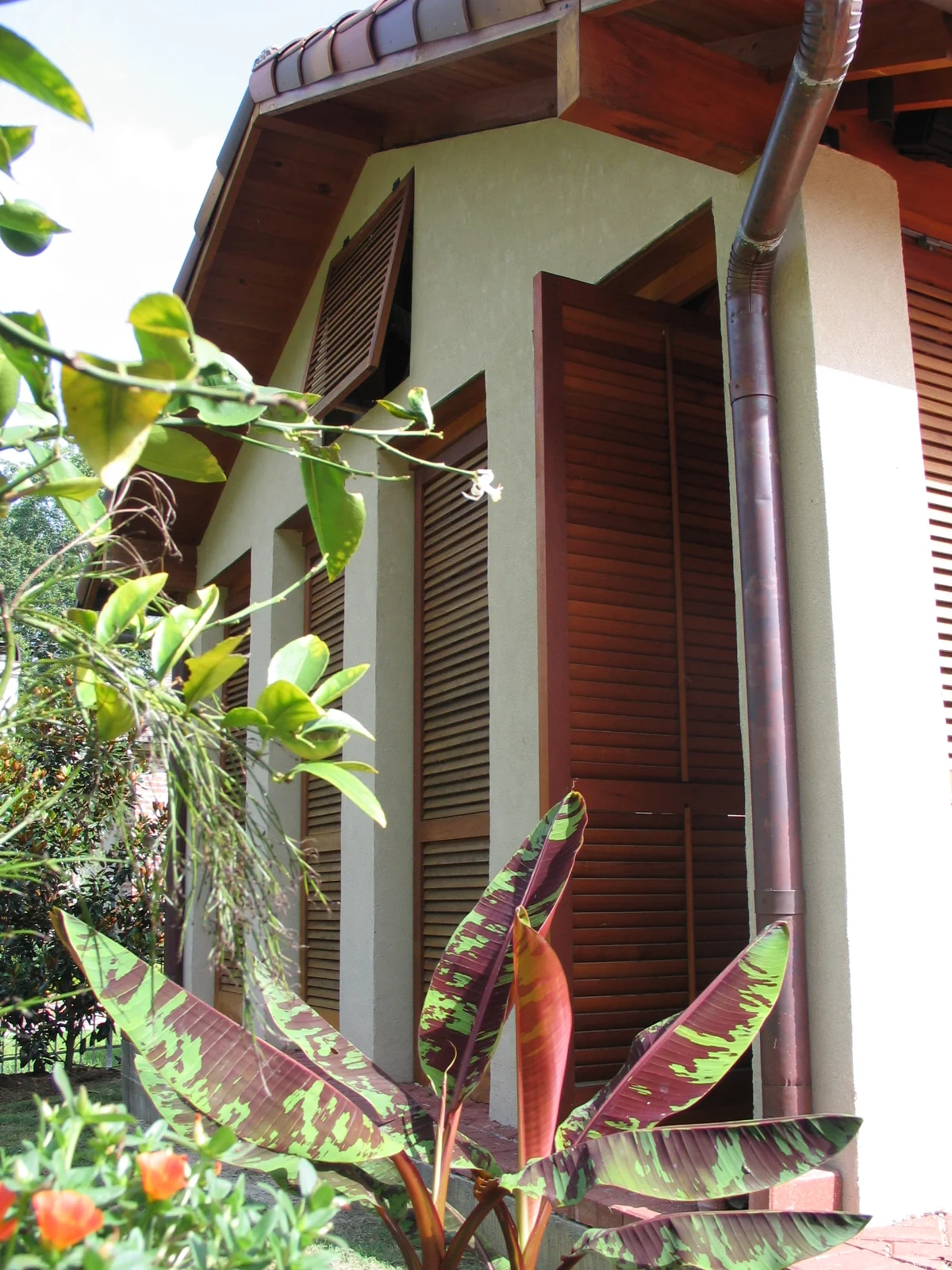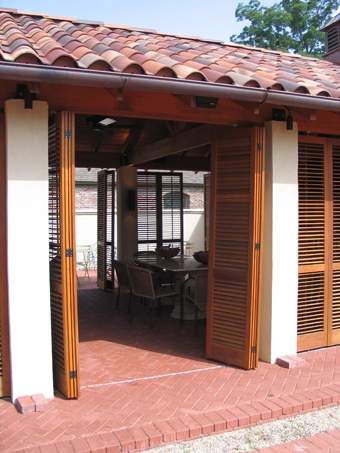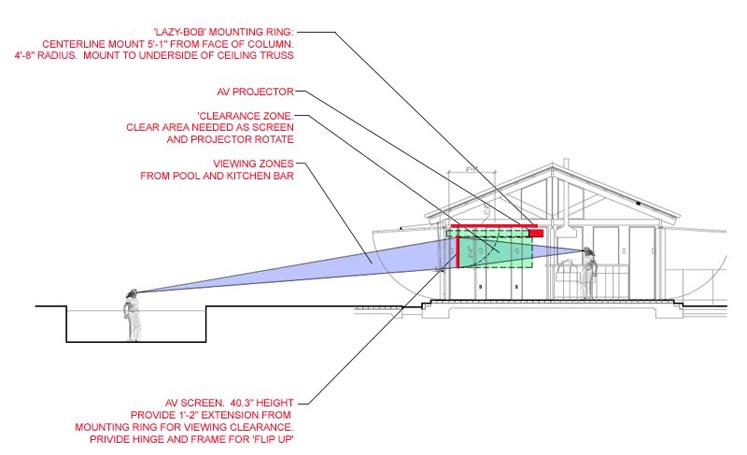Lieux Pool House. Baton Rouge, LA
2000 SF pool house and shaded garden walk
In the back yard of a large Italianate Villa, shaded by ancient oak trees, the Lieux Pool House negotiates formal, programmatic, and poetic concerns. The client required a solution that would create a cohesive outdoor space that coordinates the existing pool, house, garage, and landscape. The program is simple; an outdoor living room with kitchen, bar, and grilling capacity. It must be totally open so the clients can watch fall college football from the pool and it must be totally closed when there is torrential rain. The poolhouse must have a long and multifaceted life, accommodating adult cocktails, kids’ splash parties, and eventually act as a lure for the soon to be teenage kids and their friends. The project uses the existing buildings and pool to site itself, creating axis between them, formalizing the large backyard. The poolhouse becomes a peristyle, infilled with adaptable and adjustable shutters. The shutters slide, fold, rotate, vent, and lock as required by the use. They can even be removed. The shutters shade the users in the heat of the summer and the tv screen in the low light of the fall.




















